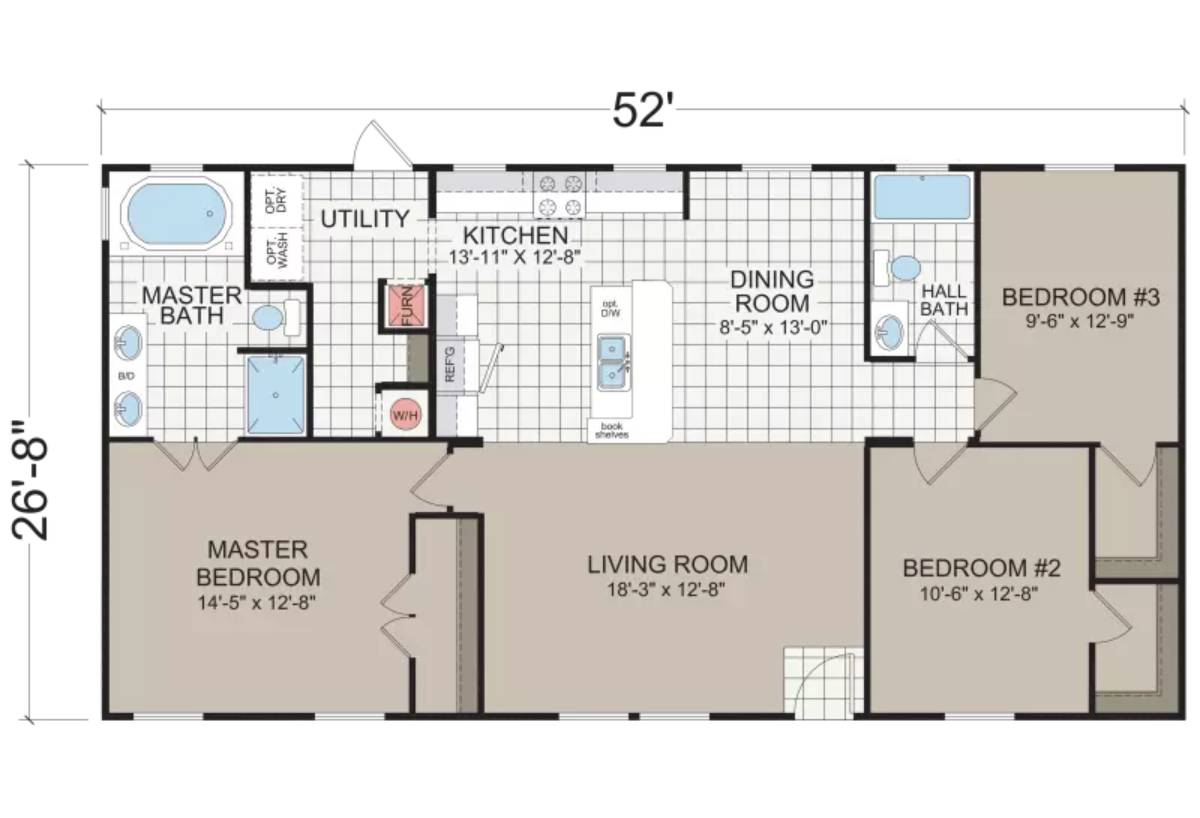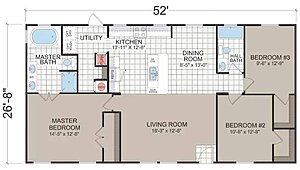PLEASE NOTE:
All sizes and dimensions are nominal or based on approximate builder measurements. Splendid Living reserves the right to make changes due to any changes in material, color, specifications and features anytime without notice or obligation. ***Pictures or virtual tours shown here depict homes that may or may not show upgrades and or customized floor plans. Please ask the sales team for specifics.


